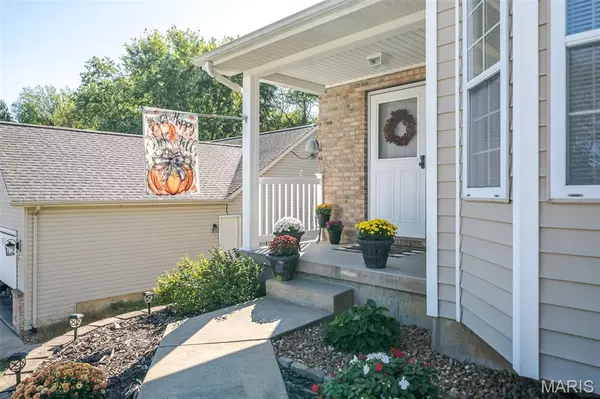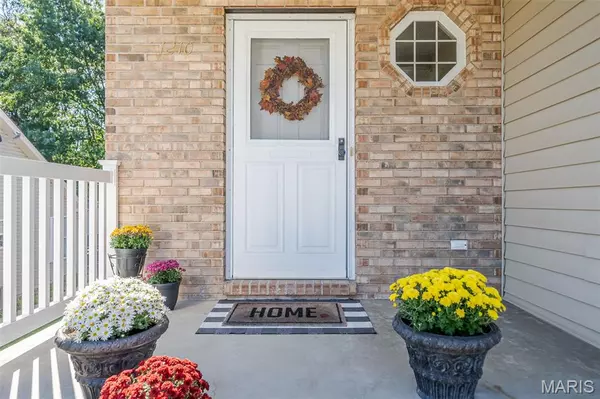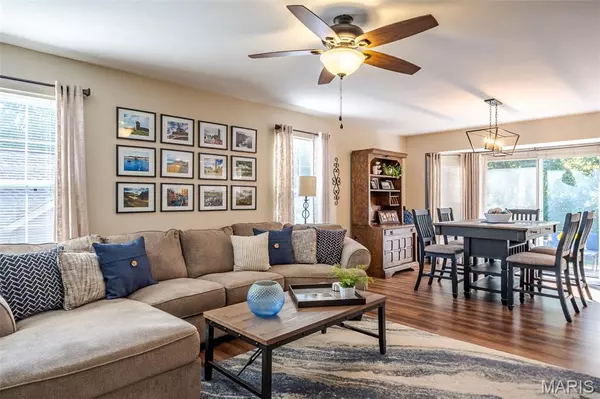$295,000
$295,000
For more information regarding the value of a property, please contact us for a free consultation.
1210 Deer Run Dr Washington, MO 63090
3 Beds
2 Baths
1,349 SqFt
Key Details
Sold Price $295,000
Property Type Single Family Home
Sub Type Single Family Residence
Listing Status Sold
Purchase Type For Sale
Square Footage 1,349 sqft
Price per Sqft $218
Subdivision Deer Run
MLS Listing ID 25066304
Sold Date 11/07/25
Style Ranch,Traditional
Bedrooms 3
Full Baths 2
Year Built 1992
Annual Tax Amount $1,704
Lot Size 9,496 Sqft
Acres 0.218
Lot Dimensions 77 x 126
Property Sub-Type Single Family Residence
Property Description
** BEAUTIFULLY UPDATED HOME IN GREAT NEIGHBORHOOD! ** Welcome to your dream home! This charming ranch-style home features 3 spacious bedrooms, 2 full baths, and has been totally updated in the last few years- ready for you to move right in! Key Features: 2025 New HVAC, 2025 new gutters being installed, 2024 vinyl plank flooring & carpeting, 2020/2021 total kitchen update, baths are also updated. Open layout with wide hallways & doorways for easy living, main floor laundry- no stairs needed! Bright dining area with walk-in bay windows with sliding glass door, full unfinished basement with rough-in for bath- ready for your custom touch, patio backs to mature trees-perfect for relaxing & entertaining,(temporary fencing can stay), extra concrete parking/turn around at 2 car side entry garage all nestled in this well-maintained neighborhood offering relaxation & convenience in one package. Whether you are downsizing, growing your family, or just want easy one level living, this is the place for you! Don't wait! Schedule your tour today and see all this gem has to offer!
Location
State MO
County Franklin
Area 366 - Washington School
Rooms
Basement Concrete, Full, Roughed-In Bath, Unfinished
Main Level Bedrooms 3
Interior
Interior Features Breakfast Bar, Kitchen/Dining Room Combo, Open Floorplan, Walk-In Closet(s)
Heating Electric, Forced Air
Cooling Central Air, Electric
Flooring Carpet, Ceramic Tile, Luxury Vinyl, Plank
Fireplace N
Appliance Stainless Steel Appliance(s), Dishwasher, Disposal, Microwave, Convection Oven, Electric Range, Electric Water Heater
Laundry Laundry Closet, Main Level
Exterior
Parking Features true
Garage Spaces 2.0
Utilities Available Electricity Connected, Sewer Connected, Water Connected
View Y/N No
Roof Type Architectural Shingle
Building
Lot Description Adjoins Wooded Area, Landscaped
Story 1
Sewer Public Sewer
Water Public
Level or Stories One
Structure Type Brick Veneer,Vinyl Siding
Schools
Elementary Schools South Point Elem.
Middle Schools Washington Middle
High Schools Washington High
School District Washington
Others
Ownership Private
Acceptable Financing Cash, Conventional, FHA, USDA, VA Loan
Listing Terms Cash, Conventional, FHA, USDA, VA Loan
Special Listing Condition Standard
Read Less
Want to know what your home might be worth? Contact us for a FREE valuation!

Our team is ready to help you sell your home for the highest possible price ASAP
Bought with Joan Louis-Saucier






