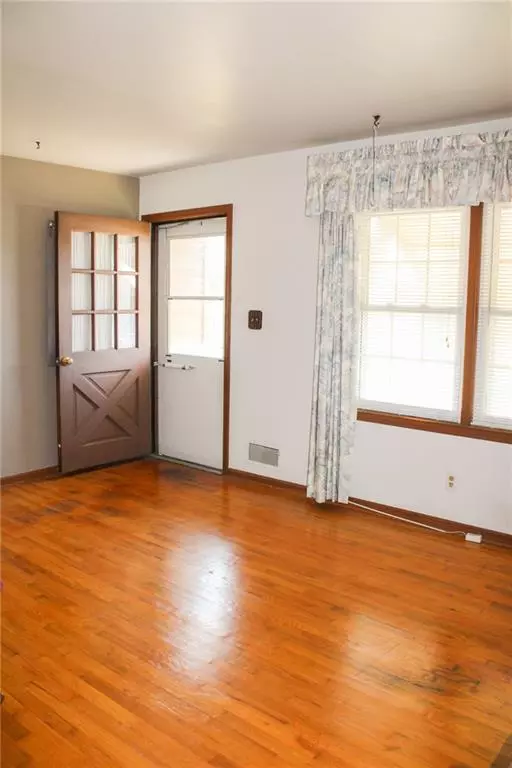$157,000
$157,000
For more information regarding the value of a property, please contact us for a free consultation.
8504 E 107th ST Kansas City, MO 64134
3 Beds
1 Bath
1,412 SqFt
Key Details
Sold Price $157,000
Property Type Single Family Home
Sub Type Single Family Residence
Listing Status Sold
Purchase Type For Sale
Square Footage 1,412 sqft
Price per Sqft $111
Subdivision Avalon View
MLS Listing ID 2574351
Sold Date 11/07/25
Style Other
Bedrooms 3
Full Baths 1
Year Built 1966
Annual Tax Amount $808
Lot Size 0.364 Acres
Acres 0.36363637
Property Sub-Type Single Family Residence
Source hmls
Property Description
Welcome to this charming and well-maintained 3-bedroom, 1-bath home with excellent curb appeal. This inviting property features beautiful hardwood floors throughout most of the home, with recent upgrades made to both the kitchen and bathrooms for added comfort and style. The updated oven and range make the kitchen a perfect place to cook a delicious meal for family and friends. The partially finished basement includes a functional bar area—perfect for relaxing or entertaining guests. Outside, enjoy a spacious, fully fenced backyard and a generous back porch, ideal for gatherings or quiet evenings. The shed offers a great space to store all the outdoor essentials. The landscaping has been lovingly maintained, with flowers and plants lining the driveway and fence line, adding natural beauty in every direction. With only one owner, this home shows true pride of ownership and is move-in ready.
Don't miss out—schedule your private showing today and come see what makes this home so special!
Location
State MO
County Jackson
Rooms
Basement Basement BR, Full
Interior
Interior Features Ceiling Fan(s)
Heating Natural Gas
Cooling Electric
Flooring Carpet, Luxury Vinyl
Fireplace N
Appliance Disposal, Dryer, Refrigerator, Electric Range
Laundry In Basement
Exterior
Parking Features true
Garage Spaces 1.0
Fence Metal
Utilities Available Sewer Available
Roof Type Composition
Building
Lot Description City Lot, Many Trees
Entry Level Ranch
Sewer Public Sewer
Water Public
Structure Type Frame
Schools
Elementary Schools Kellybrook
Middle Schools Hickman Mills
High Schools Ruskin
School District Hickman Mills
Others
Ownership Estate/Trust
Acceptable Financing Cash, Conventional, FHA
Listing Terms Cash, Conventional, FHA
Read Less
Want to know what your home might be worth? Contact us for a FREE valuation!

Our team is ready to help you sell your home for the highest possible price ASAP







