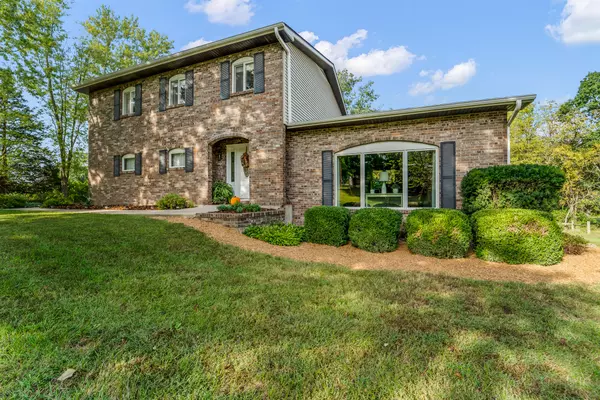$489,900
$489,900
For more information regarding the value of a property, please contact us for a free consultation.
7925 S Bennett DR Columbia, MO 65201
4 Beds
3 Baths
2,044 SqFt
Key Details
Sold Price $489,900
Property Type Single Family Home
Sub Type Single Family Residence
Listing Status Sold
Purchase Type For Sale
Square Footage 2,044 sqft
Price per Sqft $239
Subdivision Columbia
MLS Listing ID 430099
Sold Date 11/07/25
Style 2 Story
Bedrooms 4
Full Baths 2
Half Baths 1
HOA Y/N No
Year Built 1972
Annual Tax Amount $2,947
Tax Year 2024
Lot Size 4.760 Acres
Acres 4.76
Property Sub-Type Single Family Residence
Source Columbia Board of REALTORS®
Land Area 2044
Property Description
Beautifully maintained 4BR, 2.5BA all-brick home with over 2,000 finished sq ft in sought-after SW Columbia. Inside, enjoy updated hardwood floors, Pella windows, and a spacious kitchen with granite countertops, two custom sinks including a prep sink, in an all-electric home. The thoughtful layout and meticulous care are evident throughout. Outside, the 5-year-old roof with gutter guards offers peace of mind, while the partially fenced property has previously housed horses. A 30x40 outbuilding with 220v electric provides ideal space for a workshop, storage, or hobbies. Conveniently located just down the road from Three Creeks Conservation Area and a quick 3-minute drive to Pierpont General Store, this property blends comfort, privacy, a home to diverse wildlife, and a prime location.
Location
State MO
County Boone
Community Columbia
Direction From S Tom Bass Rd, drive west along E HWY 163 until you see Strawberry Hill Farm and then take a left on S Bennett Dr, in about 0.25 miles the home will be on your right.
Region COLUMBIA
City Region COLUMBIA
Rooms
Basement Sump Pump
Interior
Interior Features High Spd Int Access, Tub/Shower, Stand AloneShwr/MBR, WindowTreatmnts Some, Walk in Closet(s), Washer/DryerConnectn, Formal Dining, Kit/Din Combo, Granite Counters, Cabinets-Wood, Kitchen Island, Pantry
Heating Electric
Cooling Heat Pump(s), Ceiling/PaddleFan(s), Dual Zone Control HVAC
Flooring Wood, Carpet, Tile
Fireplaces Type In Family Room, Wood Burning
Fireplace Yes
Window Features Windows-Wood,Windows-Vinyl
Appliance Water Softener Owned
Heat Source Electric
Laundry Laundry-Main Floor
Exterior
Parking Features Driveway-Dirt/Gravel, Garage Dr Opener(s), Attached
Garage Spaces 2.0
Fence Partial, Barbed Wire
Utilities Available Sewage-Lagoon, Water-District, Electric-County, Gas-None, Trash-Private
Roof Type ArchitecturalShingle
Street Surface Gravel,Private Maintained
Porch Concrete, Back, Covered, Front Porch
Garage Yes
Building
Lot Description Rolling Slope
Faces East
Foundation Poured Concrete
Architectural Style 2 Story
Schools
Elementary Schools Rock Bridge
Middle Schools Gentry
High Schools Rock Bridge
School District Columbia
Others
Senior Community No
Tax ID 2140217000030001
Energy Description Electricity
Read Less
Want to know what your home might be worth? Contact us for a FREE valuation!

Our team is ready to help you sell your home for the highest possible price ASAP
Bought with Select Realty Group, LLC






