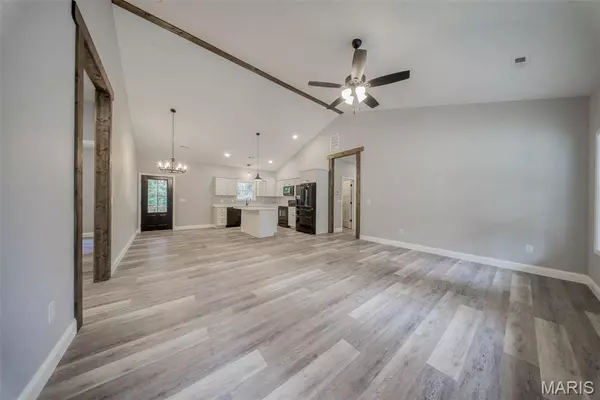$384,900
$384,900
For more information regarding the value of a property, please contact us for a free consultation.
10381 County Road 2038 Rolla, MO 65401
3 Beds
2 Baths
1,542 SqFt
Key Details
Sold Price $384,900
Property Type Single Family Home
Sub Type Single Family Residence
Listing Status Sold
Purchase Type For Sale
Square Footage 1,542 sqft
Price per Sqft $249
Subdivision County
MLS Listing ID 25057217
Sold Date 11/07/25
Style Ranch,Traditional
Bedrooms 3
Full Baths 2
Year Built 2024
Annual Tax Amount $237
Lot Size 3.810 Acres
Acres 3.81
Lot Dimensions 3.81 Acres
Property Sub-Type Single Family Residence
Property Description
Brand New Construction on Nearly 4 Acres! Discover this beautifully designed 3-bedroom, 2-bathroom home with approximately 1,542 sq ft of modern living space. Nestled on a mostly wooded corner lot, this property offers both privacy and convenience. Step inside to an open floor plan with vaulted ceilings and waterproof luxury vinyl plank flooring throughout for style and durability. The kitchen is a showstopper, featuring soft-close cabinetry, quartz countertops, stainless steel appliances, and a walk-in pantry with custom wooden shelving. Enjoy a seamless flow from the kitchen to the dining and living areas, perfect for gatherings. The primary suite is a retreat of its own with a tray ceiling, spacious walk-in closet, and a spa-like ensuite bathroom complete with a large tiled shower and freestanding soaking tub. Two additional bedrooms share a full guest bath with a tub/shower combo. Additional highlights include: Energy-efficient closed-cell blown-in insulation, All-electric systems, 9-foot ceilings & ample hall closets, Laundry room off the garage, 2-car garage, attic storage, and a covered back deck with a remote ceiling fan! This home blends modern elegance with functional design, offering comfort, efficiency, and room to grow. Schedule your private tour today!
Location
State MO
County Phelps
Area 796 - Rolla
Rooms
Basement None
Main Level Bedrooms 3
Interior
Interior Features Ceiling Fan(s), High Ceilings, Kitchen Island, Kitchen/Dining Room Combo, Lever Faucets, Open Floorplan, Pantry, Recessed Lighting, Separate Shower, Shower, Soaking Tub, Stone Counters, Storage, Tray Ceiling(s), Tub, Vaulted Ceiling(s), Walk-In Closet(s)
Heating Electric
Cooling Central Air, Electric
Flooring Luxury Vinyl
Fireplace N
Appliance Dishwasher, Microwave, Electric Range, Refrigerator, Electric Water Heater
Laundry Electric Dryer Hookup, Laundry Room, Main Level, Washer Hookup
Exterior
Exterior Feature Private Yard
Parking Features true
Garage Spaces 2.0
Utilities Available Electricity Connected, Sewer Connected, Water Connected
View Y/N No
Roof Type Architectural Shingle
Building
Lot Description Adjoins Wooded Area, Back Yard, Corner Lot, Front Yard, Gently Rolling, Wooded
Story 1
Sewer Septic Tank
Water Well
Level or Stories One
Structure Type Blown-In Insulation,Concrete,Frame
Schools
Elementary Schools Harry S. Truman Elem.
Middle Schools Rolla Jr. High
High Schools Rolla Sr. High
School District Rolla 31
Others
Ownership Private
Acceptable Financing Cash, Conventional, FHA, USDA, VA Loan
Listing Terms Cash, Conventional, FHA, USDA, VA Loan
Special Listing Condition Standard
Read Less
Want to know what your home might be worth? Contact us for a FREE valuation!

Our team is ready to help you sell your home for the highest possible price ASAP
Bought with Lisa Halbert






