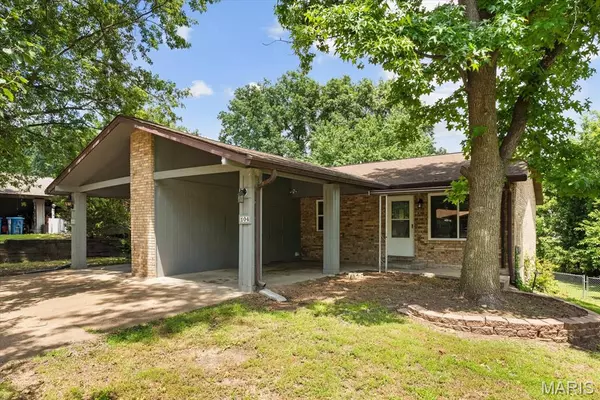$235,000
$235,000
For more information regarding the value of a property, please contact us for a free consultation.
104 Britanna DR Swansea, IL 62226
3,400 SqFt
Key Details
Sold Price $235,000
Property Type Multi-Family
Sub Type 2-4 Units
Listing Status Sold
Purchase Type For Sale
Square Footage 3,400 sqft
Price per Sqft $69
Subdivision Newcastle Manor 3Rdadd
MLS Listing ID 25040353
Sold Date 11/10/25
Style Traditional
Year Built 1981
Annual Tax Amount $5,098
Acres 0.24
Property Sub-Type 2-4 Units
Property Description
Excellent investment opportunity! This great duplex has many updates and the most recently updated side is vacant and ready for you or a tenant to move in. 104 rents for $1500 and is currently vacant. 104 is a three bedroom two bathroom unit with a walkout lower level. The main level consist of a living room, eat-in kitchen with new coffee bar, two bedrooms, and a full bathroom. The lower level host a third bedroom, huge family room, and full bathroom. All stainless steel appliances stay. New in 2025: two pane thermal windows sliding door, updated laundry room, sump pump, updated kitchen with additional cabinetry and countertops, and updated bath with new vanity.
106 rented for $1350 and is vacant. 106 is a two bedroom two bathroom unit with a walkout lower level. The main level layout is pretty much the same as 104 and the lower level is slightly different but can be changed to mimic 106. The main floor flooring was replaced in 2020 and the lower level flooring was replaced in 2025. This side does not have updated windows or doors. This unit is in great condition but has not been updated like 104.
Both units have fenced backyards, a carport, exterior storage closet, and their own utilities. Radon remediation system was installed on both side on 09/02/2025. Termite treatment was done on 07/30/2025. Sewer was hydro jetted on 09/25/2025. Both units have passed occupancy in 2025. Buyer's agent and buyer should verify all information.
Location
State IL
County St. Clair
Rooms
Basement 8 ft + Pour, Bathroom, Finished, Full, Interior Entry, Sleeping Area, Walk-Out Access
Interior
Heating Forced Air, Natural Gas
Cooling Ceiling Fan(s), Central Air
Flooring Ceramic Tile, Luxury Vinyl, Vinyl
Fireplace N
Appliance Stainless Steel Appliance(s), Dishwasher, Microwave, Free-Standing Electric Range, Free-Standing Refrigerator, Gas Water Heater
Laundry Lower Level
Exterior
Parking Features false
Fence Back Yard, Chain Link
Utilities Available Cable Available, Electricity Available, Natural Gas Connected, Phone Available, Sewer Connected, Water Connected
View Y/N No
Roof Type Architectural Shingle
Private Pool false
Building
Lot Description Back Yard, City Lot, Few Trees, Front Yard, Gentle Sloping, Near Park, Near Public Transit
Story 2
Water Public
Level or Stories Two
Structure Type Brick,Vinyl Siding
Schools
Elementary Schools High Mount Dist 116
Middle Schools High Mount Dist 116
High Schools Belleville High School-West
School District High Mount Dist 116
Others
Ownership Private
Acceptable Financing Cash, Conventional, FHA, VA Loan
Listing Terms Cash, Conventional, FHA, VA Loan
Special Listing Condition Standard
Read Less
Want to know what your home might be worth? Contact us for a FREE valuation!

Our team is ready to help you sell your home for the highest possible price ASAP
Bought with Christian Horn






