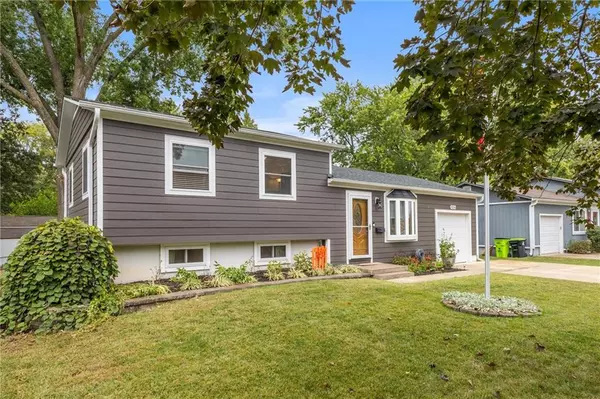$330,000
$330,000
For more information regarding the value of a property, please contact us for a free consultation.
9206 W 100th ST Overland Park, KS 66212
3 Beds
2 Baths
1,636 SqFt
Key Details
Sold Price $330,000
Property Type Single Family Home
Sub Type Single Family Residence
Listing Status Sold
Purchase Type For Sale
Square Footage 1,636 sqft
Price per Sqft $201
Subdivision Regency Park
MLS Listing ID 2581467
Sold Date 11/10/25
Style Traditional
Bedrooms 3
Full Baths 1
Half Baths 1
HOA Fees $33/ann
Year Built 1959
Annual Tax Amount $3,167
Lot Size 9,304 Sqft
Acres 0.21359044
Property Sub-Type Single Family Residence
Source hmls
Property Description
Come FALL in love with this darling NEW listing in OP! Hardwoods flow throughout most of the home and the seller has made several significant updates - including a brand new roof! The home offers beautiful curb appeal - enhanced by some newer windows and newer James Hardie siding. The seller also added a non-conforming 4th bedroom on the main level, as well as a sunroom off the kitchen and newer exterior patio. The driveway was replaced in 2022! Enjoy the mature trees and garden in place for you. Thoughtful landscaping and a pretty yard surround the home. Don't miss the TWO sheds out back for extra storage - the larger of the two could also be used for a craft or outdoor work space. Move in before the holidays!
Location
State KS
County Johnson
Rooms
Other Rooms Enclosed Porch, Family Room, Office, Recreation Room
Basement Finished, Full, Inside Entrance, Sump Pump
Interior
Interior Features Ceiling Fan(s)
Heating Forced Air
Cooling Attic Fan, Electric
Flooring Tile, Wood
Fireplace N
Appliance Dishwasher, Disposal, Microwave, Refrigerator
Laundry In Basement
Exterior
Parking Features true
Garage Spaces 1.0
Fence Metal
Roof Type Composition
Building
Lot Description City Lot, Level, Many Trees
Entry Level Side/Side Split
Sewer Public Sewer
Water Public
Structure Type Other
Schools
Elementary Schools Brookridge
Middle Schools Indian Woods
High Schools Sm South
School District Shawnee Mission
Others
HOA Fee Include Trash
Ownership Private
Acceptable Financing Cash, Conventional, FHA, VA Loan
Listing Terms Cash, Conventional, FHA, VA Loan
Read Less
Want to know what your home might be worth? Contact us for a FREE valuation!

Our team is ready to help you sell your home for the highest possible price ASAP







