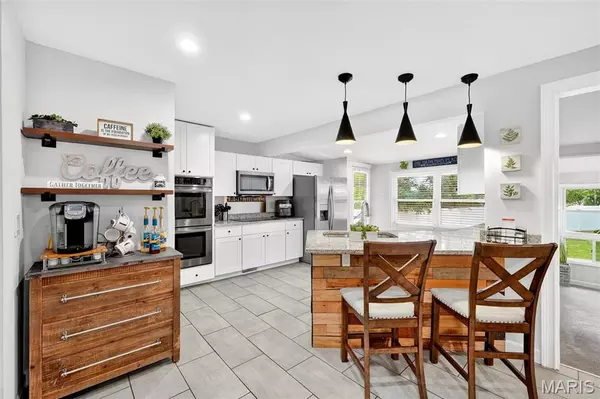$420,000
$425,000
1.2%For more information regarding the value of a property, please contact us for a free consultation.
220 Newton PL Ballwin, MO 63021
4 Beds
3 Baths
2,596 SqFt
Key Details
Sold Price $420,000
Property Type Single Family Home
Sub Type Single Family Residence
Listing Status Sold
Purchase Type For Sale
Square Footage 2,596 sqft
Price per Sqft $161
Subdivision Ballwin Hills Sec Five
MLS Listing ID 25060452
Sold Date 11/07/25
Style Ranch,Traditional
Bedrooms 4
Full Baths 3
Year Built 1955
Annual Tax Amount $4,285
Lot Size 0.510 Acres
Acres 0.51
Property Sub-Type Single Family Residence
Property Description
Beautiful 4-Bed, 3-Full-bath Bath Home on Half Acre w/6 ft. Vinyl Privacy Fence! Step inside to an open Living Area and Kitchen featuring granite countertops, breakfast bar, double wall oven, and pendant lighting. The Main Suite offers a Bay Window, Wood-burning Fireplace, Walk-in Closet, and a Spa-like Bath with Tile Shower, Rain Showerhead, Double Vanity, and Glass Doors. Main level also includes 3 add'l Bedrooms, 2 Full Baths, a Spacious Family Room with Natural Light and Neutral LVT, plus a Bright Hearth Room with decorative fireplace, Backyard and Garage access. Lower level has 2 finished rooms (den & bonus). Updates include roof 8/25, garage doors 2/25, and newer HVAC 8/25. Main Floor Laundry and Oversized 2-car Garage complete this must-see property!
Location
State MO
County St. Louis
Area 348 - Marquette
Rooms
Basement Partially Finished, Sump Pump
Main Level Bedrooms 4
Interior
Interior Features Breakfast Bar, Ceiling Fan(s), Double Vanity, Entrance Foyer, Granite Counters, High Speed Internet, Pantry, Stone Counters, Storage, Sunken Living Room, Tub, Walk-In Closet(s)
Heating Natural Gas
Cooling Central Air
Flooring Carpet, Ceramic Tile, Luxury Vinyl
Fireplaces Number 2
Fireplaces Type Decorative, Wood Burning
Fireplace Y
Appliance Stainless Steel Appliance(s), Electric Cooktop, Dishwasher, Microwave, Double Oven, Refrigerator, Wall Oven, Gas Water Heater
Laundry Main Level
Exterior
Exterior Feature Private Yard
Parking Features true
Garage Spaces 2.0
Fence Back Yard, Gate, Vinyl
Pool None
Utilities Available Cable Available, Electricity Connected, Natural Gas Connected, Phone Available, Sewer Connected, Water Connected
View Y/N No
Roof Type Architectural Shingle
Private Pool false
Building
Lot Description Back Yard, Corner Lot, Front Yard, Level, Many Trees
Story 1
Sewer Public Sewer
Water Public
Level or Stories One
Structure Type Vinyl Siding
Schools
Elementary Schools Ballwin Elem.
Middle Schools Selvidge Middle
High Schools Marquette Sr. High
School District Rockwood R-Vi
Others
Ownership Private
Acceptable Financing Cash, Conventional, FHA, VA Loan
Listing Terms Cash, Conventional, FHA, VA Loan
Special Listing Condition Standard
Read Less
Want to know what your home might be worth? Contact us for a FREE valuation!

Our team is ready to help you sell your home for the highest possible price ASAP
Bought with JT Monschein






