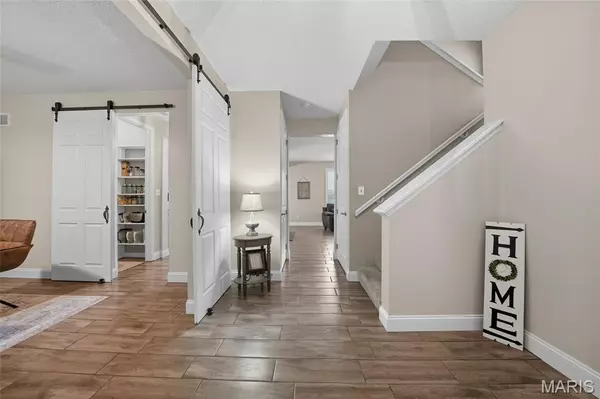$487,500
$499,900
2.5%For more information regarding the value of a property, please contact us for a free consultation.
3610 Arpent ST St Charles, MO 63301
3 Beds
4 Baths
2,230 SqFt
Key Details
Sold Price $487,500
Property Type Single Family Home
Sub Type Single Family Residence
Listing Status Sold
Purchase Type For Sale
Square Footage 2,230 sqft
Price per Sqft $218
Subdivision New Town At St Chas #1
MLS Listing ID 25064365
Sold Date 11/10/25
Style Traditional
Bedrooms 3
Full Baths 3
Half Baths 1
HOA Fees $73/ann
Year Built 2005
Annual Tax Amount $5,283
Lot Size 5,662 Sqft
Acres 0.13
Lot Dimensions 132x50
Property Sub-Type Single Family Residence
Property Description
Beautifully Updated 3-Bed, 3.5-Bath Home in New Town.
This move-in-ready home offers style, comfort, and thoughtful updates throughout. The main level features new ceramic tile flooring, plantation shutters, and a bright kitchen with a custom-built island, newer appliances, and a see-through fireplace. Upstairs, three spacious bedrooms provide plenty of room to relax.
The finished lower level includes a full bath, family room, home gym, and bonus room, perfect for work, hobbies, or guests. Outdoor living shines with a private front porch featuring Brazilian hardwood flooring and an expanded back patio with a built-in firepit.
Additional highlights include a drywalled 3-car garage with an electric car charging station and access to the vibrant New Town community with its charming architecture and amenities.
Move in and enjoy modern living at its best!
Location
State MO
County St. Charles
Area 405 - Orchard Farm
Rooms
Basement Full
Interior
Interior Features Custom Cabinetry, Eat-in Kitchen, Entrance Foyer, Granite Counters, Kitchen Island, Separate Dining, Walk-In Closet(s), Walk-In Pantry
Heating Forced Air
Cooling Ceiling Fan(s), Central Air
Flooring Carpet, Ceramic Tile, Hardwood
Fireplaces Number 1
Fireplaces Type Double Sided, Gas Log
Fireplace Y
Laundry Main Level
Exterior
Parking Features true
Garage Spaces 3.0
Utilities Available Cable Available, Electricity Connected, Natural Gas Connected, Sewer Connected, Underground Utilities, Water Connected
Amenities Available Clubhouse, Common Ground, Lake, Park, Playground, Pool, Tennis Court(s), Trail(s)
View Y/N No
Roof Type Architectural Shingle
Private Pool false
Building
Lot Description Landscaped, Level
Story 2
Sewer Public Sewer
Water Public
Level or Stories Two
Structure Type Cement Siding
Schools
Elementary Schools Orchard Farm Elem.
Middle Schools Orchard Farm Middle
High Schools Orchard Farm Sr. High
School District Orchard Farm R-V
Others
HOA Fee Include Management,Other,Pool
Ownership Private
Acceptable Financing Cash, Conventional, Relocation Property
Listing Terms Cash, Conventional, Relocation Property
Special Listing Condition Standard
Read Less
Want to know what your home might be worth? Contact us for a FREE valuation!

Our team is ready to help you sell your home for the highest possible price ASAP
Bought with Brenda Souter






