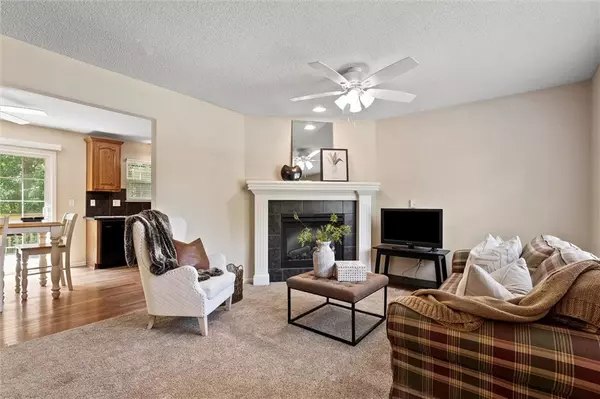$295,000
$295,000
For more information regarding the value of a property, please contact us for a free consultation.
3304 N 103rd CT Kansas City, KS 66109
3 Beds
2 Baths
1,294 SqFt
Key Details
Sold Price $295,000
Property Type Single Family Home
Sub Type Single Family Residence
Listing Status Sold
Purchase Type For Sale
Square Footage 1,294 sqft
Price per Sqft $227
Subdivision Crystal Ridge
MLS Listing ID 2579185
Sold Date 11/09/25
Style Traditional
Bedrooms 3
Full Baths 2
HOA Fees $66/ann
Year Built 2004
Annual Tax Amount $5,067
Lot Size 8,276 Sqft
Acres 0.19
Lot Dimensions 65x125
Property Sub-Type Single Family Residence
Source hmls
Property Description
This one is a good one! Backs to green space with privacy and peace. This home sits on a quiet cul de sac street with no traffic yet minutes to many amenities! Primary bedroom is on the main floor with laundry, primary bath, main floor living area and kitchen that flows to your private deck. Upstairs 2 additional good sized bedrooms and an additional full bath and your partially finished additional space in your approx 800 sq ft walkout basement full of windows! Many recent upgrades including new roof, gutters and downspouts in 2022 and new hot water in 2023! Minutes away from Legends, Kansas Speedway, Sporting KC, Monarchs, American Royal and 400 acre Wyandotte Lake.
Location
State KS
County Wyandotte
Rooms
Other Rooms Breakfast Room, Fam Rm Main Level, Main Floor Primary Bedroom
Basement Full, Inside Entrance, Walk-Out Access
Interior
Interior Features Ceiling Fan(s), Stained Cabinets, Walk-In Closet(s)
Heating Electric, Heat Pump
Cooling Electric
Flooring Carpet, Laminate, Wood
Fireplaces Number 1
Fireplaces Type Family Room
Fireplace Y
Appliance Dishwasher, Microwave, Refrigerator, Electric Range
Laundry In Hall, Main Level
Exterior
Parking Features true
Garage Spaces 2.0
Amenities Available Clubhouse, Other
Roof Type Composition
Building
Lot Description Adjoin Greenspace, City Limits, Many Trees, Wooded
Entry Level 1.5 Stories
Sewer Public Sewer
Water Public
Structure Type Concrete,Frame,Stone Veneer
Schools
Middle Schools Piper
High Schools Piper
School District Piper
Others
Ownership Private
Acceptable Financing Cash, Conventional, FHA, VA Loan
Listing Terms Cash, Conventional, FHA, VA Loan
Read Less
Want to know what your home might be worth? Contact us for a FREE valuation!

Our team is ready to help you sell your home for the highest possible price ASAP







