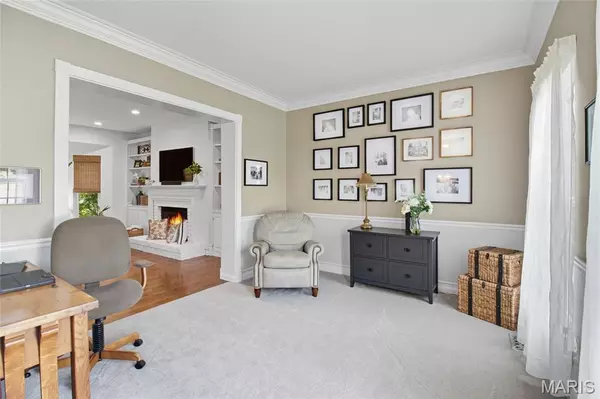$550,000
$525,000
4.8%For more information regarding the value of a property, please contact us for a free consultation.
728 Highland Glen DR Ballwin, MO 63021
4 Beds
3 Baths
2,164 SqFt
Key Details
Sold Price $550,000
Property Type Single Family Home
Sub Type Single Family Residence
Listing Status Sold
Purchase Type For Sale
Square Footage 2,164 sqft
Price per Sqft $254
Subdivision Arbor Glen Two
MLS Listing ID 25065429
Sold Date 11/10/25
Style Traditional
Bedrooms 4
Full Baths 2
Half Baths 1
HOA Fees $72/ann
Year Built 1989
Annual Tax Amount $5,185
Lot Size 0.260 Acres
Acres 0.26
Property Sub-Type Single Family Residence
Property Description
Welcome home! This beautifully updated 4-bedroom, 2.5-bath is move-in ready with fresh paint and brand-new carpet throughout. The primary en suite is one that you will love! The renovated kitchen shines with modern finishes, while the updated bathrooms offer a spa-like feel. Enjoy the warmth and charm of not one, but two fireplaces, adding comfort and character to your living spaces. Tucked away on a quiet cul-de-sac, this home features a partially finished basement that walks out to a lower level patio. The garage is equipped with an EV charger, offering convenient at-home charging for electric vehicles. You can enjoy the serenity of a huge beautiful deck off of the kitchen surrounded by the private, fenced yard that backs to Castlewood State Park—no neighbors behind you, just beautiful natural scenery. Located in the highly sought-after Parkway School District, this home combines comfort, convenience, and location all in one. Don't miss your chance to make it yours!
Location
State MO
County St. Louis
Area 169 - Parkway South
Rooms
Basement Partially Finished, Walk-Out Access
Interior
Heating Natural Gas
Cooling Central Air
Fireplaces Number 2
Fireplaces Type Basement, Family Room
Fireplace Y
Appliance Other
Laundry Main Level
Exterior
Parking Features true
Garage Spaces 2.0
Fence Back Yard, Fenced
Pool Community
Amenities Available Other
View Y/N No
Private Pool false
Building
Lot Description Adjoins Wooded Area, Cul-De-Sac, Front Yard
Story 2
Sewer Public Sewer
Water Public
Level or Stories Two
Structure Type Masonite
Schools
Elementary Schools Oak Brook Elem.
Middle Schools Southwest Middle
High Schools Parkway South High
School District Parkway C-2
Others
HOA Fee Include Common Area Maintenance,Pool,Trash
Ownership Private
Acceptable Financing Cash, Conventional, FHA, VA Loan
Listing Terms Cash, Conventional, FHA, VA Loan
Special Listing Condition Standard
Read Less
Want to know what your home might be worth? Contact us for a FREE valuation!

Our team is ready to help you sell your home for the highest possible price ASAP
Bought with Sherri Unger






