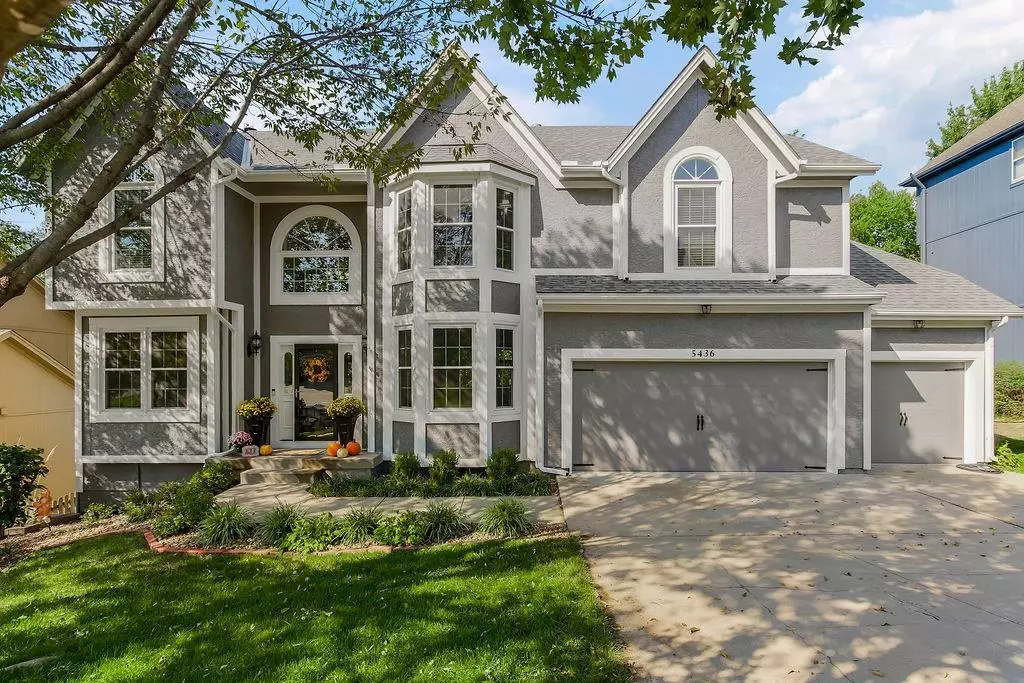$549,950
$549,950
For more information regarding the value of a property, please contact us for a free consultation.
5436 Oakview ST Shawnee, KS 66216
5 Beds
5 Baths
3,640 SqFt
Key Details
Sold Price $549,950
Property Type Single Family Home
Sub Type Single Family Residence
Listing Status Sold
Purchase Type For Sale
Square Footage 3,640 sqft
Price per Sqft $151
Subdivision The Estates Of Hidden Woods
MLS Listing ID 2579034
Sold Date 11/07/25
Style Traditional
Bedrooms 5
Full Baths 4
Half Baths 1
Year Built 1995
Annual Tax Amount $5,698
Lot Size 0.304 Acres
Acres 0.30445364
Property Sub-Type Single Family Residence
Source hmls
Property Description
This beautifully cared-for 5-bedroom, 4.5-bathroom home is nestled in a sought-after Shawnee neighborhood and has been meticulously maintained by longtime owners. With a 3-car garage, finished walk-out basement, and flexible living spaces throughout, this home offers comfort, functionality, and timeless appeal. The main floor features gorgeous hardwood floors and a welcoming stone fireplace in the open family room. The eat-in kitchen flows effortlessly into the living space, creating a wide, open layout that's filled with natural light. A formal dining room provides the perfect setting for holidays and special gatherings, while a dedicated office or bonus room adds versatility for today's lifestyles. Upstairs, the enormous primary suite includes a private bath and spacious walk-in closet, offering a true retreat. Secondary bedrooms are generously sized with ample closet space. The walk-out basement features a 5th bedroom and full bath, along with a large recreation room and abundant storage—perfect for guests, a home gym, or playroom. Step outside to a deck overlooking the private, tree-lined backyard, complete with a fire pit—ideal for outdoor entertaining.
Located within walking distance to the neighborhood park, this lovingly maintained home is ready for its next chapter.
Location
State KS
County Johnson
Rooms
Other Rooms Fam Rm Gar Level, Fam Rm Main Level, Office, Recreation Room
Basement Finished, Full, Radon Mitigation System, Walk-Out Access
Interior
Interior Features Ceiling Fan(s), Pantry, Walk-In Closet(s)
Heating Forced Air
Cooling Electric
Flooring Carpet, Wood
Fireplaces Number 1
Fireplaces Type Family Room
Fireplace Y
Appliance Dishwasher, Disposal, Microwave, Electric Range, Stainless Steel Appliance(s)
Laundry Laundry Room, Main Level
Exterior
Parking Features true
Garage Spaces 3.0
Amenities Available Play Area
Roof Type Composition
Building
Lot Description City Lot, Cul-De-Sac, Many Trees
Entry Level 2 Stories
Sewer Public Sewer
Water Public
Structure Type Stucco & Frame,Wood Siding
Schools
Elementary Schools Ray Marsh
Middle Schools Trailridge
High Schools Sm Northwest
School District Shawnee Mission
Others
HOA Fee Include Trash
Ownership Private
Acceptable Financing Cash, Conventional, FHA, VA Loan
Listing Terms Cash, Conventional, FHA, VA Loan
Read Less
Want to know what your home might be worth? Contact us for a FREE valuation!

Our team is ready to help you sell your home for the highest possible price ASAP







