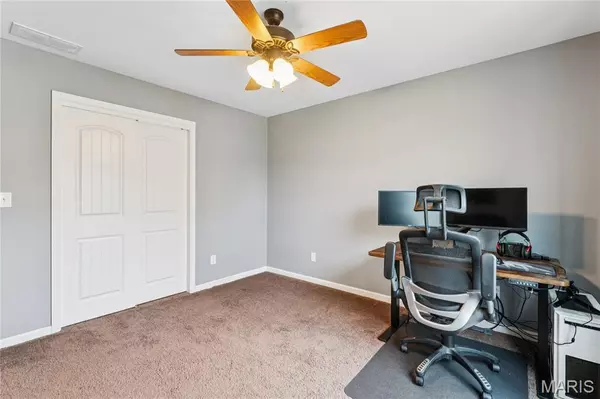$285,000
$285,000
For more information regarding the value of a property, please contact us for a free consultation.
3233 Scepter CT Belleville, IL 62221
3 Beds
2 Baths
1,587 SqFt
Key Details
Sold Price $285,000
Property Type Single Family Home
Sub Type Single Family Residence
Listing Status Sold
Purchase Type For Sale
Square Footage 1,587 sqft
Price per Sqft $179
Subdivision Fox Glenn 5Th Add
MLS Listing ID 25063866
Sold Date 11/07/25
Style Ranch,Traditional
Bedrooms 3
Full Baths 2
Year Built 2018
Annual Tax Amount $4,752
Lot Size 9,583 Sqft
Acres 0.22
Property Sub-Type Single Family Residence
Property Description
Welcome to 3233 Scepter Court, a beautifully maintained 3-bedroom, 2-bathroom home offering 1,587 sq ft of living space on a quiet cul-de-sac in the sought-after Shiloh area. Inside, you'll find a bright living room filled with natural light and durable laminate flooring that flows into the dining area and kitchen. The kitchen boasts ample cabinetry, modern appliances, and easy access to the screened-in patio—perfect for relaxing or entertaining year-round. The spacious primary suite features a walk-in closet and a private bath with double vanities, while two additional bedrooms provide comfort and flexibility for guests, family, or a home office. A generous backyard offers plenty of room for play, gardening, or unwinding outdoors. Located in the O'Fallon School District and just minutes from Scott Air Force Base, shopping, dining, and major highways, this home combines convenience with style. Move-in ready and waiting for you!
Location
State IL
County St. Clair
Rooms
Main Level Bedrooms 3
Interior
Interior Features Breakfast Bar, Cathedral Ceiling(s), Eat-in Kitchen, Kitchen/Dining Room Combo, Open Floorplan
Heating Forced Air, Natural Gas
Cooling Central Air, Electric
Fireplace N
Appliance Dishwasher
Laundry Laundry Room, Main Level
Exterior
Parking Features true
Garage Spaces 2.0
Fence Privacy, Wood
Utilities Available Electricity Connected, Sewer Connected, Water Connected
View Y/N No
Private Pool false
Building
Lot Description Landscaped, Level
Story 1
Sewer Public Sewer
Water Public
Level or Stories One
Structure Type Brick Veneer,Vinyl Siding
Schools
Elementary Schools Whiteside Dist 115
Middle Schools Whiteside Dist 115
High Schools Belleville High School-East
School District Whiteside Dist 115
Others
Acceptable Financing Cash, Conventional, FHA, VA Loan
Listing Terms Cash, Conventional, FHA, VA Loan
Special Listing Condition Standard
Read Less
Want to know what your home might be worth? Contact us for a FREE valuation!

Our team is ready to help you sell your home for the highest possible price ASAP
Bought with Lisa Diserens






