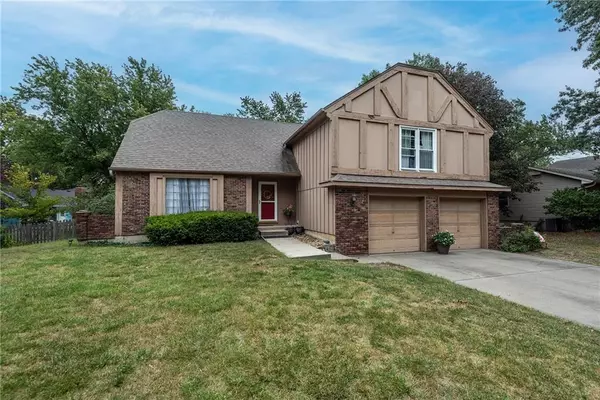$280,000
$280,000
For more information regarding the value of a property, please contact us for a free consultation.
1104 S Avalon LN Olathe, KS 66062
4 Beds
3 Baths
1,743 SqFt
Key Details
Sold Price $280,000
Property Type Single Family Home
Sub Type Single Family Residence
Listing Status Sold
Purchase Type For Sale
Square Footage 1,743 sqft
Price per Sqft $160
Subdivision Havencroft
MLS Listing ID 2572035
Sold Date 11/07/25
Bedrooms 4
Full Baths 2
Half Baths 1
Year Built 1970
Annual Tax Amount $3,087
Lot Size 0.310 Acres
Acres 0.31
Property Sub-Type Single Family Residence
Source hmls
Property Description
Welcome to Olathe!!! This amazing 4 bed, 2.5 bath Havencroft home sits on a spacious 0.31-acre lot. At almost 1,800 sq. ft; features include a brick fireplace in the living room, a large fenced backyard, and an attached 2-car garage. Board-and-batten siding and mature trees add curb appeal. No HOA. Located in award-winning Olathe School District (Havencroft Elementary, Indian Trail Middle, Olathe South High). Conveniently close to I-35, shopping, dining, and parks. One-owner home for over 40 years - SO MUCH potential. This is an amazing opportunity to own an awesome home in a prime location in Olathe.
Schedule a tour now!!
Location
State KS
County Johnson
Rooms
Other Rooms Entry, Family Room, Formal Living Room, Subbasement
Basement Unfinished, Slab
Interior
Interior Features Ceiling Fan(s), Kitchen Island, Pantry, Vaulted Ceiling(s), Walk-In Closet(s)
Heating Natural Gas, Forced Air
Cooling Attic Fan, Electric
Flooring Carpet, Ceramic Floor
Fireplaces Number 1
Fireplaces Type Family Room, Gas Starter, Wood Burning
Fireplace Y
Appliance Cooktop, Dishwasher, Disposal, Dryer, Exhaust Fan, Refrigerator, Electric Range, Washer
Laundry Dryer Hookup-Ele, Laundry Room
Exterior
Parking Features true
Garage Spaces 2.0
Fence Metal, Wood
Roof Type Composition
Building
Entry Level Side/Side Split
Sewer Public Sewer
Water Public
Structure Type Board & Batten Siding,Wood Siding
Schools
Elementary Schools Havencroft
Middle Schools Indian Trail
High Schools Olathe South
School District Olathe
Others
Ownership Private
Acceptable Financing Cash, Conventional
Listing Terms Cash, Conventional
Special Listing Condition As Is
Read Less
Want to know what your home might be worth? Contact us for a FREE valuation!

Our team is ready to help you sell your home for the highest possible price ASAP







