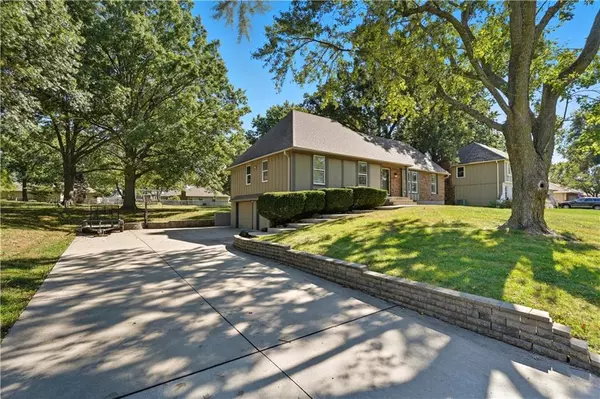$369,000
$369,000
For more information regarding the value of a property, please contact us for a free consultation.
403 S Sunset LN Raymore, MO 64083
5 Beds
4 Baths
3,096 SqFt
Key Details
Sold Price $369,000
Property Type Single Family Home
Sub Type Single Family Residence
Listing Status Sold
Purchase Type For Sale
Square Footage 3,096 sqft
Price per Sqft $119
Subdivision Lakeview Sub
MLS Listing ID 2580007
Sold Date 11/11/25
Style Traditional
Bedrooms 5
Full Baths 3
Half Baths 1
Year Built 1977
Annual Tax Amount $3,599
Lot Size 0.345 Acres
Acres 0.3449954
Property Sub-Type Single Family Residence
Source hmls
Property Description
Beautifully remodeled home in prime location offering 5 bedrooms, 3.5 baths, and stunning main level living. Step inside to an open concept floor plan featuring gorgeous hardwood floors, a formal dining room, and an office area just off the kitchen. The kitchen is a showstopper with new cabinetry, stainless steel appliances, a pantry, and plenty of workspace for entertaining or everyday living. The spacious primary suite on the main level includes a walk-in closet and a luxurious bathroom with a walk-in tile shower. Convenient main-floor laundry adds ease to your routine. Upstairs, you'll find two additional bedrooms with closets and flexible spaces perfect for an office, game room, or study. The finished basement offers a second living area and a fifth bedroom. Deep garage with large storage. Extra long and wide driveway for plenty of parking. Giant backyard! You won't want to miss this one, a must see!
Location
State MO
County Cass
Rooms
Other Rooms Den/Study, Office
Basement Finished, Garage Entrance
Interior
Interior Features Ceiling Fan(s), Custom Cabinets, Kitchen Island, Vaulted Ceiling(s), Walk-In Closet(s)
Heating Natural Gas
Cooling Electric
Flooring Carpet, Tile, Wood
Fireplaces Number 2
Fireplaces Type Basement, Living Room
Fireplace Y
Appliance Dishwasher, Disposal, Electric Range, Stainless Steel Appliance(s)
Laundry In Bathroom, Main Level
Exterior
Parking Features true
Garage Spaces 2.0
Roof Type Composition
Building
Entry Level Raised 1.5 Story,Raised Ranch
Water Public
Structure Type Brick Veneer,Wood Siding
Schools
School District Raymore-Peculiar
Others
Ownership Private
Acceptable Financing Cash, Conventional, FHA, VA Loan
Listing Terms Cash, Conventional, FHA, VA Loan
Read Less
Want to know what your home might be worth? Contact us for a FREE valuation!

Our team is ready to help you sell your home for the highest possible price ASAP







