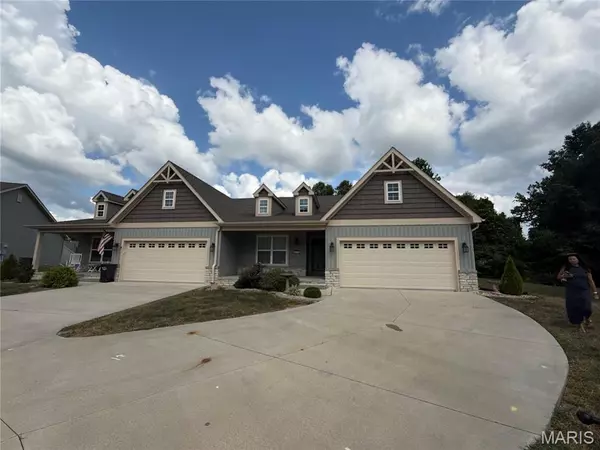$285,000
$299,000
4.7%For more information regarding the value of a property, please contact us for a free consultation.
4824 Azalea PL #2 Godfrey, IL 62002
2 Beds
2 Baths
1,600 SqFt
Key Details
Sold Price $285,000
Property Type Condo
Sub Type Condominium
Listing Status Sold
Purchase Type For Sale
Square Footage 1,600 sqft
Price per Sqft $178
Subdivision Azalea Gardens Condominiums
MLS Listing ID 25054324
Sold Date 11/07/25
Style Ranch
Bedrooms 2
Full Baths 2
HOA Fees $220/mo
Year Built 2021
Annual Tax Amount $4,670
Lot Size 9,147 Sqft
Acres 0.21
Lot Dimensions 60 x 154
Property Sub-Type Condominium
Property Description
Azalea Gardens Condominiums. This beautiful craftsman style designed villa features 2 bedroom, 2 bath, 1600 sq. ft. , and full basement. The conditioned family room & glassed porch with stone fireplace fueled by natural gas is a great place to relax & enjoy the wooded backyard. Includes a finished attached 2 car garage w/opener. The full basement has an egress window for adding a third bedroom & roughed in plumbing for another bathroom & plenty of space to add a large rec rm or family rm.
Location
State IL
County Madison
Rooms
Basement 8 ft + Pour, Bath/Stubbed, Concrete, Egress Window, Full
Main Level Bedrooms 2
Interior
Interior Features Butler Pantry, Ceiling Fan(s), Eat-in Kitchen, Entrance Foyer, Kitchen Island, Kitchen/Dining Room Combo, Open Floorplan, Other, Shower, Solid Surface Countertop(s), Vaulted Ceiling(s), Walk-In Closet(s), Walk-In Pantry
Heating Forced Air, Natural Gas
Cooling Central Air
Flooring Hardwood
Fireplaces Number 1
Fireplaces Type Family Room, Gas Log
Fireplace Y
Appliance Stainless Steel Appliance(s), Dishwasher, Disposal, Humidifier, Range Hood, Gas Range, Refrigerator, Washer/Dryer Stacked, Gas Water Heater, Wine Refrigerator
Laundry Main Level
Exterior
Exterior Feature Private Yard
Parking Features true
Garage Spaces 2.0
Utilities Available Cable Connected, Electricity Connected, Natural Gas Connected, Sewer Connected, Water Connected
Amenities Available None
View Y/N No
Roof Type Architectural Shingle
Private Pool false
Building
Lot Description Cul-De-Sac, Front Yard, Landscaped, Level
Story 1
Builder Name Emmons & Cress
Sewer Public Sewer
Water Public
Level or Stories One
Structure Type Brick Veneer,Stone Veneer,Vertical Siding,Vinyl Siding
Schools
Elementary Schools Alton Dist 11
Middle Schools Alton Dist 11
High Schools Alton
School District Alton Dist 11
Others
HOA Fee Include Maintenance Grounds,Snow Removal
Ownership Private
Acceptable Financing Cash, Conventional, FHA, VA Loan
Listing Terms Cash, Conventional, FHA, VA Loan
Special Listing Condition Standard
Read Less
Want to know what your home might be worth? Contact us for a FREE valuation!

Our team is ready to help you sell your home for the highest possible price ASAP
Bought with Matt Horn






