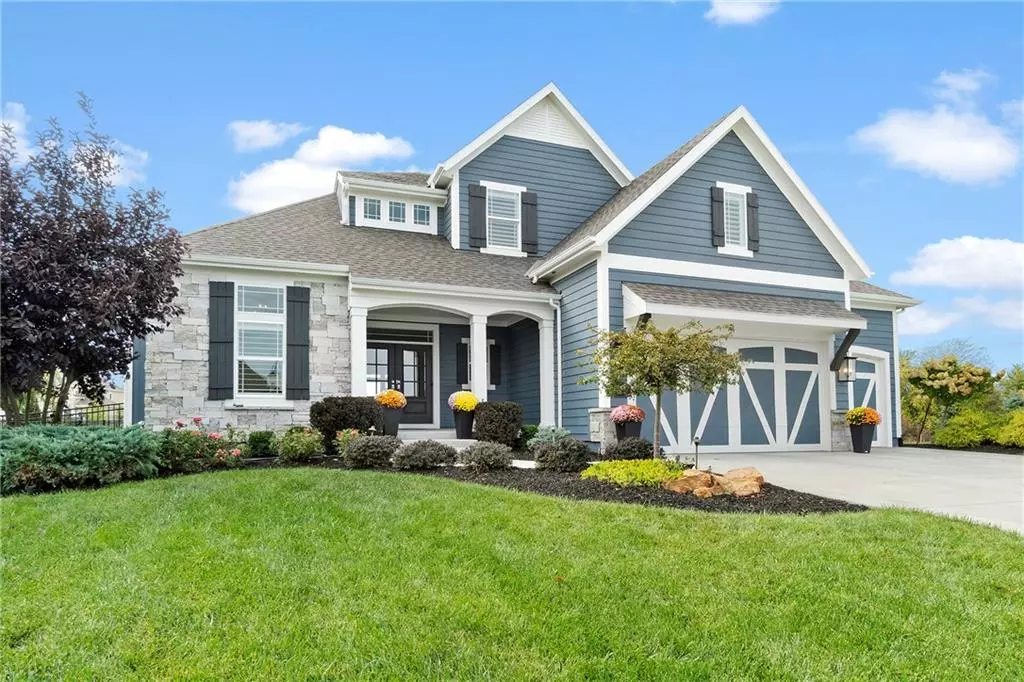$1,100,000
$1,100,000
For more information regarding the value of a property, please contact us for a free consultation.
16700 Westgate ST Overland Park, KS 66221
6 Beds
6 Baths
5,307 SqFt
Key Details
Sold Price $1,100,000
Property Type Single Family Home
Sub Type Single Family Residence
Listing Status Sold
Purchase Type For Sale
Square Footage 5,307 sqft
Price per Sqft $207
Subdivision Century Farms
MLS Listing ID 2577277
Sold Date 11/12/25
Style Traditional
Bedrooms 6
Full Baths 6
HOA Fees $100/ann
Year Built 2021
Annual Tax Amount $11,368
Lot Size 0.299 Acres
Acres 0.29880625
Property Sub-Type Single Family Residence
Source hmls
Property Description
Beautiful James Engle Custom Homes 1.5 story Berkley II*Just shy of 4 years young this outstanding opportunity offers the amenities and finishes of NEW without the huge price tag*Large entry w/adjoining mudroom*1st floor 5th bedroom/office & 3/4 bath*Sunny chef's kitchen w/generous prep and pantry, double ovens & oversized island adjoin wide open great room & breakfast area and offers direct access to covered patio*1st floor primary suite enjoys access it's own outdoor covered seating space, a spa-like bath & large walkthrough closet w/laundry room attached*2nd floor boasts 3 secondary bedrooms w/ensuite baths & large loft space perfect for sleepovers, media space, gaming, etc.*Finished lower level offers an open recreation area complete with wet bar & huge tiled/carpeted snacking & games area, separate home theater, 6th bedroom & bath*This end of cul-de-sac lot is fenced, sides HOA green space & Coffee Creek walking trail w/ quick access to Verhaege Park*Why pay $50,000-100,000+ more for new when this lightly lived in home is practically perfect, value priced & ready for quick occupancy?
Location
State KS
County Johnson
Rooms
Basement Egress Window(s), Finished, Full
Interior
Interior Features Ceiling Fan(s), Kitchen Island, Painted Cabinets, Pantry, Vaulted Ceiling(s), Walk-In Closet(s), Wet Bar
Heating Natural Gas, Zoned
Cooling Electric, Zoned
Flooring Carpet, Tile, Wood
Fireplaces Number 1
Fireplaces Type Great Room
Equipment Back Flow Device
Fireplace Y
Appliance Cooktop, Disposal, Microwave, Refrigerator, Stainless Steel Appliance(s)
Laundry Main Level
Exterior
Parking Features true
Garage Spaces 3.0
Fence Metal
Amenities Available Clubhouse, Pickleball Court(s), Play Area, Trail(s)
Roof Type Composition
Building
Lot Description City Limits, City Lot, Cul-De-Sac, Sprinkler-In Ground
Entry Level 1.5 Stories
Sewer Public Sewer
Water Public
Structure Type Lap Siding,Stone Trim
Schools
Elementary Schools Aspen Grove
Middle Schools Aubry Bend
High Schools Blue Valley Southwest
School District Blue Valley
Others
Ownership Private
Acceptable Financing Cash, Conventional
Listing Terms Cash, Conventional
Read Less
Want to know what your home might be worth? Contact us for a FREE valuation!

Our team is ready to help you sell your home for the highest possible price ASAP







