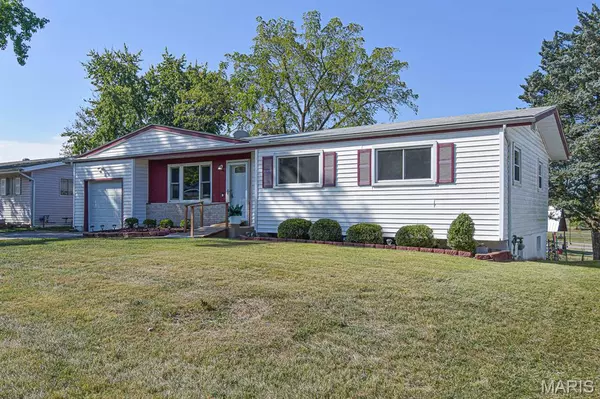$140,000
$150,000
6.7%For more information regarding the value of a property, please contact us for a free consultation.
9539 Marveline DR St Louis, MO 63136
3 Beds
2 Baths
1,544 SqFt
Key Details
Sold Price $140,000
Property Type Single Family Home
Sub Type Single Family Residence
Listing Status Sold
Purchase Type For Sale
Square Footage 1,544 sqft
Price per Sqft $90
Subdivision Sun Valley Homesites 4Th Add
MLS Listing ID 25068130
Sold Date 11/12/25
Style Ranch,Traditional
Bedrooms 3
Full Baths 1
Half Baths 1
Year Built 1957
Annual Tax Amount $1,991
Lot Size 8,751 Sqft
Acres 0.2009
Lot Dimensions 70x125
Property Sub-Type Single Family Residence
Property Description
Welcome home! Move-in ready, updated Beautiful ranch w/ 3 bedrooms, 1.5 baths, freshly painted and ready for the next homeowner! Gleaming, white oak, refinished hardwood floors run through-out the living room, hallway and into the three bedrooms. Large living room w/ great natural light opens into updated eat-in kitchen. Kitchen has pantry closet, clean fresh cabinets and countertops, Stainless Steel appliances to include: electric stove, microwave, dishwasher and refrigerator. New laminate floors in kitchen & half bath. Great view of backyard from back of house overlooking Koeneman Park. Down the hall are 3 nice sized bedrooms w/ new lighting fixtures, and updated full hall bath w/ tub/shower combo. Bonus half bathroom on main level as well! Sunporch overlooks the backyard and is great for relaxing w/ a drink or watching a rain shower and staying dry! Downstairs, the walk-out basement, has a large recreation room, and family/sleeping room so everyone can spread out! AND Storage & laundry room area and a wall of closets to hide all the extras. Over sized driveway for off street parking. Close to schools, shopping, and restaurants. Updates: Electrical panel, plumbing stack, and more!
Location
State MO
County St. Louis
Area 31 - Riverview Gardens
Rooms
Basement 8 ft + Pour, Partially Finished, Sleeping Area, Walk-Out Access
Main Level Bedrooms 3
Interior
Interior Features Ceiling Fan(s), Eat-in Kitchen
Heating Forced Air, Natural Gas
Cooling Ceiling Fan(s), Central Air
Fireplace N
Appliance Stainless Steel Appliance(s), Dishwasher, Disposal, Ice Maker, Microwave, Electric Oven, Refrigerator
Laundry In Basement
Exterior
Parking Features true
Garage Spaces 1.0
Fence Fenced
Utilities Available Cable Available
View Y/N No
Private Pool false
Building
Story 1
Sewer Public Sewer
Water Public
Level or Stories One
Structure Type Vinyl Siding
Schools
Elementary Schools Moline Elem.
Middle Schools Westview Middle
High Schools Riverview Gardens Sr. High
School District Riverview Gardens
Others
Acceptable Financing Cash, Conventional, FHA, VA Loan
Listing Terms Cash, Conventional, FHA, VA Loan
Special Listing Condition Standard
Read Less
Want to know what your home might be worth? Contact us for a FREE valuation!

Our team is ready to help you sell your home for the highest possible price ASAP
Bought with Toyin Oduwole






