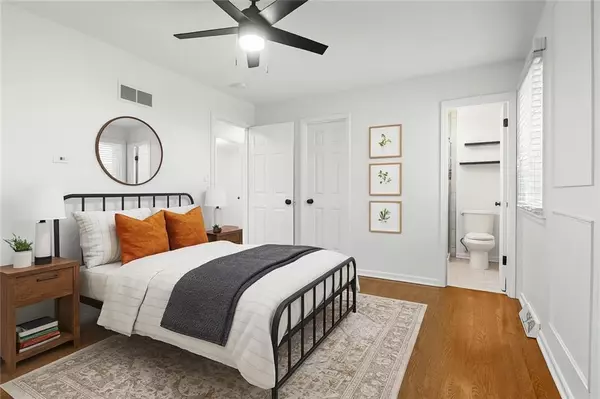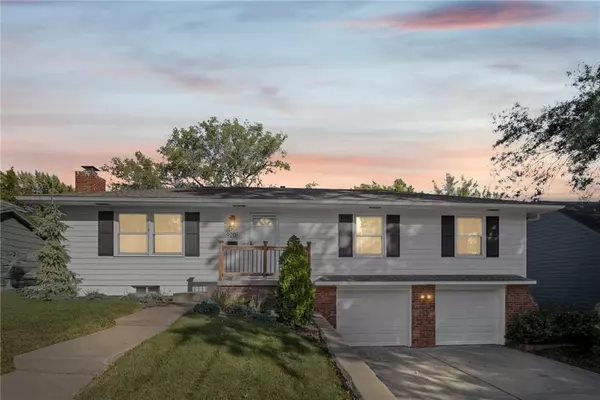$410,000
$410,000
For more information regarding the value of a property, please contact us for a free consultation.
9201 Lowell AVE Overland Park, KS 66212
3 Beds
3 Baths
1,600 SqFt
Key Details
Sold Price $410,000
Property Type Single Family Home
Sub Type Single Family Residence
Listing Status Sold
Purchase Type For Sale
Square Footage 1,600 sqft
Price per Sqft $256
Subdivision Westridge Estate
MLS Listing ID 2581759
Sold Date 11/12/25
Style Traditional
Bedrooms 3
Full Baths 2
Half Baths 1
Year Built 1965
Annual Tax Amount $3,976
Lot Size 8,400 Sqft
Acres 0.19283746
Property Sub-Type Single Family Residence
Source hmls
Property Description
Welcome to this beautifully updated raised ranch in the highly sought Cherokee Hills neighborhood. This home offers approximately 1,600 sq ft of living space with an open floor plan, perfect for modern family living. The spacious main level features wood floors throughout, a large kitchen island, and granite countertops that anchor the cooking space with stainless steel appliances. The family room has a new contemporary hearth with a fireplace and perfect space for tv. Nicely equipped with mood lighting. With 3 bedrooms and 2 1/2 nicely updated bathrooms, the layout is both practical and inviting. Downstairs, the finished basement expands your living options with new carpet, a contemporary wood-burning fireplace in the family room, and generous space for media, play, or relaxing. Step outside to enjoy the large deck off the back, opening to a fenced backyard — ideal for entertaining, children, or pets.
Location
State KS
County Johnson
Rooms
Basement Concrete, Finished, Inside Entrance
Interior
Interior Features Ceiling Fan(s), Custom Cabinets, Kitchen Island, Pantry
Heating Natural Gas
Cooling Electric
Flooring Carpet, Ceramic Floor, Wood
Fireplaces Number 1
Fireplaces Type Basement
Fireplace Y
Appliance Dishwasher, Microwave, Electric Range, Stainless Steel Appliance(s)
Laundry In Basement
Exterior
Parking Features true
Garage Spaces 2.0
Fence Metal
Roof Type Composition
Building
Entry Level Raised Ranch
Sewer Public Sewer
Water Public
Structure Type Board & Batten Siding,Brick/Mortar
Schools
Elementary Schools John Diemer
Middle Schools Indian Woods
High Schools Sm South
School District Shawnee Mission
Others
Ownership Private
Acceptable Financing Cash, Conventional, VA Loan
Listing Terms Cash, Conventional, VA Loan
Read Less
Want to know what your home might be worth? Contact us for a FREE valuation!

Our team is ready to help you sell your home for the highest possible price ASAP







