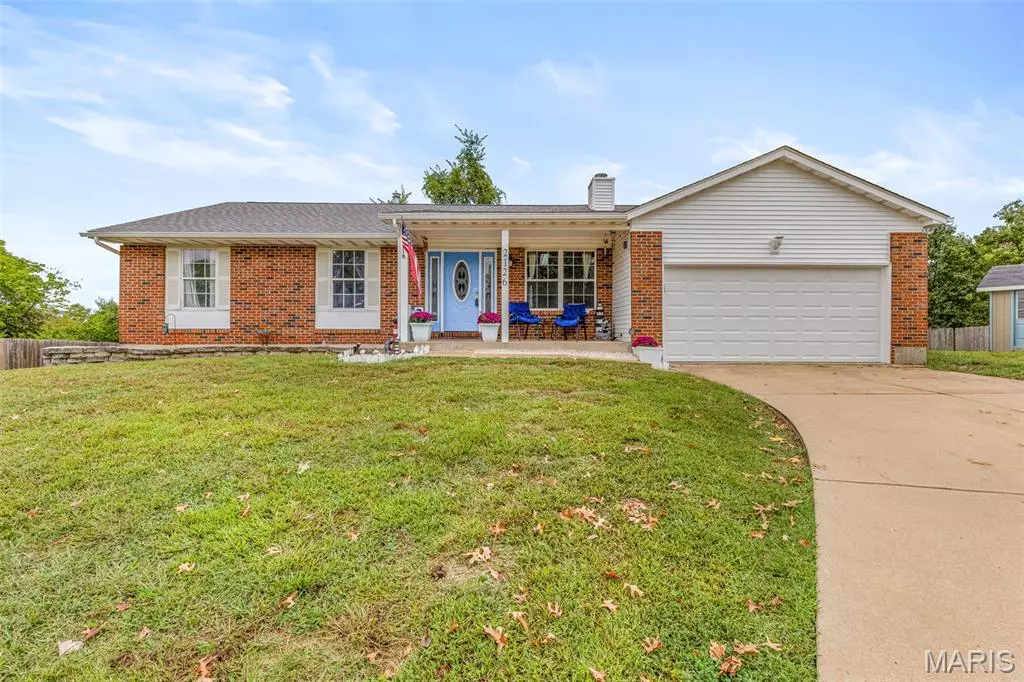$305,000
$299,900
1.7%For more information regarding the value of a property, please contact us for a free consultation.
2126 Willow Trace DR Arnold, MO 63010
4 Beds
3 Baths
1,520 SqFt
Key Details
Sold Price $305,000
Property Type Single Family Home
Sub Type Single Family Residence
Listing Status Sold
Purchase Type For Sale
Square Footage 1,520 sqft
Price per Sqft $200
Subdivision Willow Trace
MLS Listing ID 25065891
Sold Date 11/12/25
Style Colonial,Contemporary,Other,Patio,Raised Ranch
Bedrooms 4
Full Baths 3
HOA Fees $16/ann
Year Built 1989
Annual Tax Amount $2,298
Lot Size 6,098 Sqft
Acres 0.14
Lot Dimensions 43x150x154x91
Property Sub-Type Single Family Residence
Property Description
Welcome to this 4+ Bedroom / 3 Full Bath home nestled in the charming landscape of Arnold. This refreshed home boasting updates of both inside and out that include fresh paint throughout, new LVP and baseboards in both upper & lower levels, some updated windows (being installed), new roof (being installed), updated lower bathroom, new front siding and garage door, and so much more! All that is left to do is move in! The expansive open floor plan, filled with natural light, seamlessly connects the living room, sunroom, dining room and kitchen making it ideal for everyday living and entertaining. No concerns for kitchen storage with multiple pantries and ample counter space for all your entertaining needs. Bedrooms are large in size with the primary bedroom featuring a private en suite. Just off the sunroom, the substantial deck offers peace and tranquility and is sure to be your favorite spot for morning coffee or those backyard BBQ 's! The lower level offers a large family room, a 4th bedroom with a sitting area, another finished room which could serve as additional sleeping quarters / office / den / whatever your heart desires and another full bath. Oh and did I mention you will have your very own personal in home Sauna! Home offers main floor laundry and an oversized 2 car garage. Do not wait ... You will not be disappointed! Truly just minutes from dining, shopping, schools, entertainment and major highways. So much to love about this home and the wonderful foundation for creating lasting memories. Schedule your showing today!
Location
State MO
County Jefferson
Area 391 - Fox C-6
Rooms
Basement 8 ft + Pour, Bathroom, Concrete, Egress Window, Partially Finished, Full, Sleeping Area, Storage Space, Sump Pump
Main Level Bedrooms 3
Interior
Heating Natural Gas
Cooling Ceiling Fan(s), Central Air
Fireplaces Number 1
Fireplaces Type Great Room, Wood Burning
Fireplace Y
Appliance Dishwasher, Dryer, Microwave, Gas Range, Refrigerator, Washer, Gas Water Heater
Laundry Laundry Room, Main Level
Exterior
Parking Features true
Garage Spaces 2.0
Fence Fenced, Privacy
Utilities Available Cable Connected, Electricity Connected, Sewer Connected, Underground Utilities, Water Connected
Amenities Available None
View Y/N No
Roof Type Architectural Shingle
Private Pool false
Building
Story 1
Sewer Public Sewer
Water Public
Level or Stories One
Structure Type Brick,Concrete,Frame,Vinyl Siding
Schools
Elementary Schools Seckman Elem.
Middle Schools Seckman Middle
High Schools Seckman Sr. High
School District Fox C-6
Others
HOA Fee Include Maintenance Parking/Roads,Common Area Maintenance,Snow Removal
Ownership Private
Acceptable Financing Cash, Conventional, FHA, VA Loan
Listing Terms Cash, Conventional, FHA, VA Loan
Special Listing Condition Standard
Read Less
Want to know what your home might be worth? Contact us for a FREE valuation!

Our team is ready to help you sell your home for the highest possible price ASAP
Bought with Jessi Green


