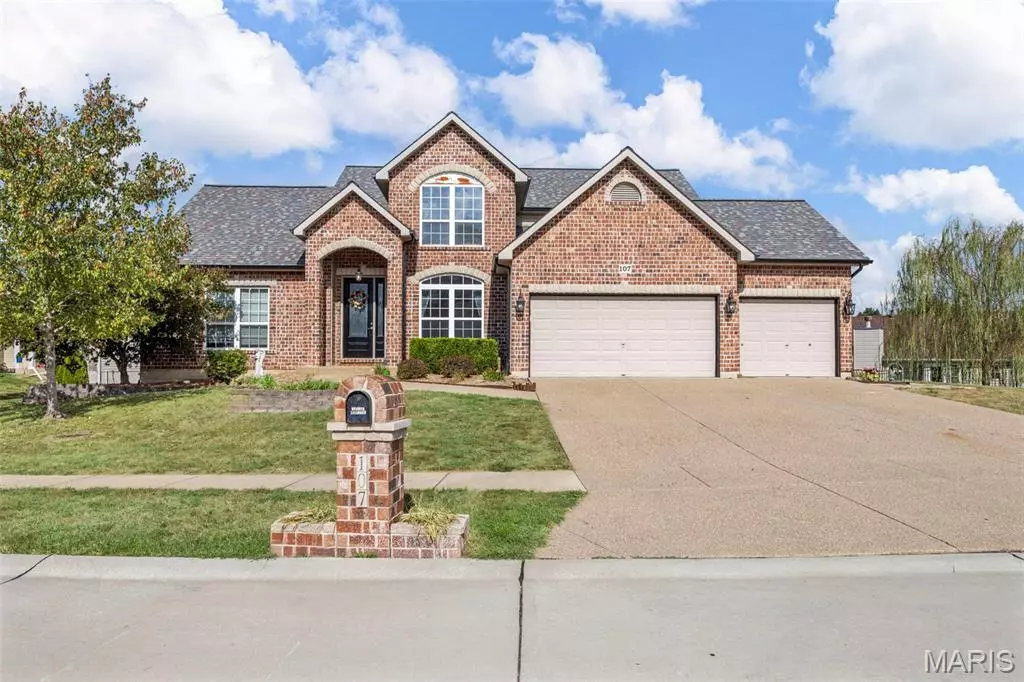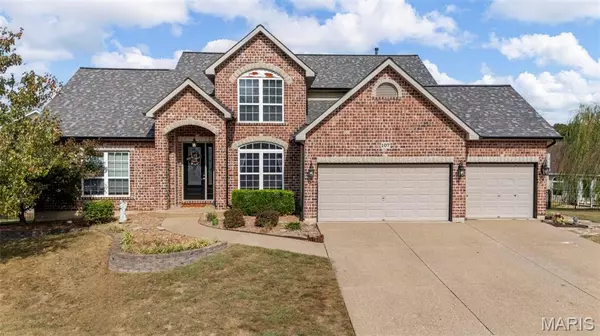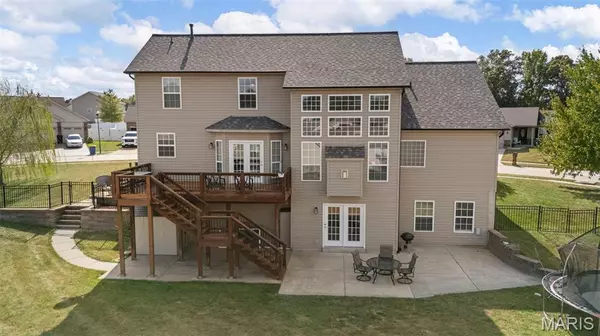$450,000
$475,000
5.3%For more information regarding the value of a property, please contact us for a free consultation.
107 Intrepid AVE Foristell, MO 63385
4 Beds
4 Baths
3,797 SqFt
Key Details
Sold Price $450,000
Property Type Single Family Home
Sub Type Single Family Residence
Listing Status Sold
Purchase Type For Sale
Square Footage 3,797 sqft
Price per Sqft $118
Subdivision Newport Meadow #1
MLS Listing ID 25061431
Sold Date 11/12/25
Style Traditional
Bedrooms 4
Full Baths 3
Half Baths 1
HOA Fees $10/ann
Year Built 2007
Annual Tax Amount $5,763
Lot Size 0.320 Acres
Acres 0.32
Property Sub-Type Single Family Residence
Property Description
This beautiful 1 1/2 Story home greets you with elegant brick & stone exterior on a corner lot; oversized, 3-car garage, & lush professional landscaping ! Step inside to a welcoming entry, with wood flooring , that opens to vaulted ceilings in the living room with a cozy fireplace. The home boasts features that include 9 foot ceilings throughout including the basement, 42" staggered kitchen cabinets, the master suite is on the main level with walk-in closet and stunning master bath! Also on the main level is the separate dining room, the main floor laundry room, and a 1/2 bath for guests. The upper level has two additional bedrooms, another full bathroom, and a huge loft that overlooks the family room! The fully-finished lower level has 9 foot cielings, has a bedroom, full bath, a media/exercise room, a family room, kitchenette and a second laundry hookup option. This basement would perfect as an in-law suite! The basement walks out to a large back patio, a secure fence and a nice-sized deck. Truly an amazing property. SELLER IS OFFERING $10,000 CREDIT TO THE BUYER AT CLOSING -This credit is a wonderful opportunity to put in your own finishing touches.
Location
State MO
County St. Charles
Area 418 - Wentzville-North Point
Rooms
Basement 9 ft + Pour, Bathroom, Finished, Sleeping Area, Storage Space, Sump Pump, Walk-Out Access
Main Level Bedrooms 1
Interior
Interior Features Double Vanity, Eat-in Kitchen, Entrance Foyer, High Ceilings, In-Law Floorplan, Open Floorplan, Master Downstairs, Separate Dining, Separate Shower, Soaking Tub, Two Story Entrance Foyer, Vaulted Ceiling(s), Walk-In Closet(s), Walk-In Pantry, Wet Bar
Heating Forced Air
Cooling Central Air
Flooring Carpet, Hardwood, Luxury Vinyl
Fireplaces Number 1
Fireplaces Type Electric
Fireplace Y
Appliance Electric Cooktop, Dishwasher, Disposal, Microwave, Oven, Electric Oven
Laundry In Basement, Main Level
Exterior
Parking Features true
Garage Spaces 3.0
Fence Back Yard, Fenced, Wrought Iron
Utilities Available Electricity Connected, Phone Available, Sewer Connected, Water Connected
Amenities Available None
View Y/N No
Roof Type Architectural Shingle
Private Pool false
Building
Lot Description Corner Lot, Landscaped
Story 1.5
Sewer Public Sewer
Water Public
Level or Stories One and One Half
Structure Type Brick,Stone,Vinyl Siding
Schools
Elementary Schools Wabash Elem.
Middle Schools North Point Middle
High Schools North Point
School District Wentzville R-Iv
Others
HOA Fee Include Common Area Maintenance,Snow Removal
Ownership Private
Acceptable Financing Cash, Conventional, FHA, VA Loan
Listing Terms Cash, Conventional, FHA, VA Loan
Special Listing Condition Standard
Read Less
Want to know what your home might be worth? Contact us for a FREE valuation!

Our team is ready to help you sell your home for the highest possible price ASAP
Bought with Maria Partridge






