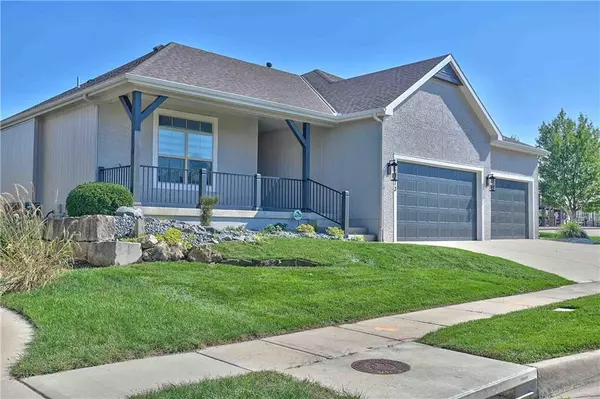$629,000
$629,000
For more information regarding the value of a property, please contact us for a free consultation.
17213 Noland ST Overland Park, KS 66221
4 Beds
3 Baths
2,614 SqFt
Key Details
Sold Price $629,000
Property Type Single Family Home
Sub Type Single Family Residence
Listing Status Sold
Purchase Type For Sale
Square Footage 2,614 sqft
Price per Sqft $240
Subdivision Chapel Hill
MLS Listing ID 2578993
Sold Date 11/14/25
Bedrooms 4
Full Baths 3
HOA Fees $100/ann
Year Built 2012
Annual Tax Amount $6,526
Lot Size 6,636 Sqft
Acres 0.1523416
Property Sub-Type Single Family Residence
Source hmls
Property Description
Honey, it's the Model Home Stop the Car! Reverse 1.5 story home full of upgrades and well maintained. Gleaming hardwood floors throughout the main level. New stone mantel and tile floor at the fireplace. Chef's kitchen featuring new quartz counter top with stone backsplash, strip lighting under kitchen cabinets, stainless steel appliances and large walk-in pantry, new upper and lower cellular blinds. Main level living has beautiful master suite and second bedroom for overnight guest. All bathrooms has updated tile floors and showers. Lower level rec room/living space, two guest bedrooms, with a full bath. Manicured landscaping with a lava stone accented fountain, large patio with firepit and serene open space. Newer roof/HVAC, new interior and exterior paint, insulated attic, with many other upgrades to include painted 3 car garage with a double car tandem...room for your car collection.
Close to Heritage Park disc golf year round, soccer field, picnic areas, off leash dog area and play areas with outdoor exercise equipment. This is the largest entertain sports grounds in Johnson County.
Location
State KS
County Johnson
Rooms
Other Rooms Den/Study, Fam Rm Gar Level, Formal Living Room, Main Floor BR, Main Floor Primary Bedroom
Basement Concrete, Egress Window(s), Finished, Inside Entrance, Partial
Interior
Interior Features Ceiling Fan(s), Custom Cabinets, Kitchen Island, Pantry, Smart Thermostat
Heating Forced Air
Cooling Electric
Flooring Carpet, Tile, Wood
Fireplaces Number 1
Fireplaces Type Living Room
Fireplace Y
Appliance Dishwasher, Disposal, Microwave, Refrigerator, Stainless Steel Appliance(s)
Laundry Main Level
Exterior
Exterior Feature Fire Pit
Parking Features true
Garage Spaces 5.0
Amenities Available Clubhouse, Pool
Roof Type Composition
Building
Entry Level Reverse 1.5 Story
Sewer Public Sewer
Water City/Public - Verify
Structure Type Stucco & Frame
Schools
Elementary Schools Timber Sage
Middle Schools Forest Spring
High Schools Spring Hill
School District Spring Hill
Others
Ownership Private
Acceptable Financing Cash, Conventional
Listing Terms Cash, Conventional
Read Less
Want to know what your home might be worth? Contact us for a FREE valuation!

Our team is ready to help you sell your home for the highest possible price ASAP







