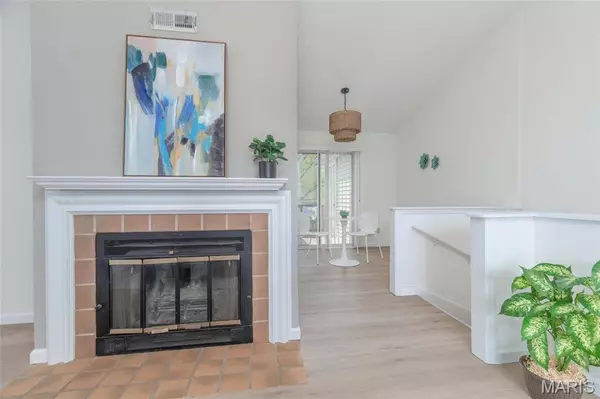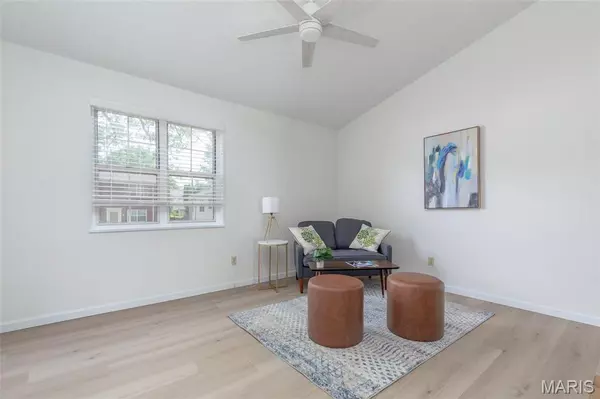$172,500
$172,500
For more information regarding the value of a property, please contact us for a free consultation.
9162 Eager RD St Louis, MO 63144
2 Beds
1 Bath
941 SqFt
Key Details
Sold Price $172,500
Property Type Condo
Sub Type Condominium
Listing Status Sold
Purchase Type For Sale
Square Footage 941 sqft
Price per Sqft $183
Subdivision Brentwood Forest Condo Phase Eight
MLS Listing ID 25066724
Sold Date 11/14/25
Style Traditional,Other
Bedrooms 2
Full Baths 1
HOA Fees $363/mo
Year Built 1950
Annual Tax Amount $2,312
Lot Size 2,827 Sqft
Acres 0.0649
Property Sub-Type Condominium
Property Description
Every St. Louisian needs to take a spin in living in Brentwood Forest at some point in their life right? Here is your chance! Where else can you go fishing, go for a swim, play tennis and have access to a community room party space in Mid County for under $200K? Welcome Home to this light and bright updated Brentwood Forest condominium! This gorgeous 2 bedrooms, 1 bath unit is freshly painted throughout! Brand new luxury vinyl plank flooring throughout, all new modern lighting, updated kitchen cabinetry, new subway tile backsplash and stainless appliances. Refrigerator and washer/dryer stay! Open Floorplan Living room with a woodburning fireplace and Vaulted Ceiling flows to separate Dining Area large enough for gathering with friends. The primary bedroom and dining room open to the spacious deck where you can enjoy the outdoors with privacy! Both bedrooms have large closets. New Bathroom vanity! Spacious storage closet too! Assigned parking available in front of unit. Community amenities include two pools, tennis courts, walking trails, lake & clubhouse. Premier location close to shopping, restaurants, universities, easy access to highways. Clean and Ready for immediate occupancy! Enjoy the fun of Brentwood Forest!
Location
State MO
County St. Louis
Area 211 - Brentwood
Rooms
Basement None
Main Level Bedrooms 2
Interior
Interior Features Vaulted Ceiling(s), Separate Dining
Heating Forced Air, Electric
Cooling Central Air, Electric
Flooring Carpet
Fireplaces Number 1
Fireplaces Type Wood Burning, Living Room
Fireplace Y
Appliance Dishwasher, Disposal, Dryer, Electric Range, Electric Oven, Refrigerator, Washer, Electric Water Heater
Laundry Electric Dryer Hookup, In Kitchen, In Unit, Washer Hookup
Exterior
Parking Features false
Pool In Ground
Utilities Available Underground Utilities
Amenities Available Association Management
View Y/N No
Roof Type Architectural Shingle
Building
Lot Description Near Public Transit
Story 1
Sewer Public Sewer
Water Public
Level or Stories One
Structure Type Brick Veneer,Vinyl Siding
Schools
Elementary Schools Mcgrath Elem.
Middle Schools Brentwood Middle
High Schools Brentwood High
School District Brentwood
Others
HOA Fee Include Clubhouse,Maintenance Grounds,Maintenance Parking/Roads,Pool,Sewer,Snow Removal,Trash,Water
Acceptable Financing Cash, Conventional
Listing Terms Cash, Conventional
Special Listing Condition Standard
Read Less
Want to know what your home might be worth? Contact us for a FREE valuation!

Our team is ready to help you sell your home for the highest possible price ASAP
Bought with Daryl Butler






