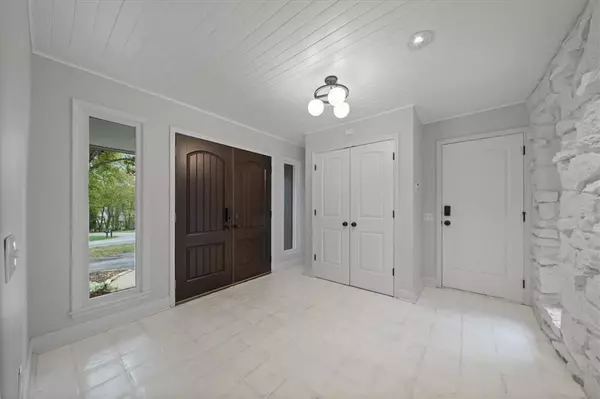$645,000
$645,000
For more information regarding the value of a property, please contact us for a free consultation.
20906 Pebble LN Lenexa, KS 66220
5 Beds
3 Baths
3,190 SqFt
Key Details
Sold Price $645,000
Property Type Single Family Home
Sub Type Single Family Residence
Listing Status Sold
Purchase Type For Sale
Square Footage 3,190 sqft
Price per Sqft $202
Subdivision Whispering Hills
MLS Listing ID 2579676
Sold Date 11/18/25
Bedrooms 5
Full Baths 3
HOA Fees $150/ann
Year Built 1972
Annual Tax Amount $7,742
Lot Size 0.525 Acres
Acres 0.5250918
Property Sub-Type Single Family Residence
Source hmls
Property Description
Welcome to your beautiful home on a spacious 1/2+ acre corner lot in the desirable Whispering Hills community! From the moment you pull into the inviting circle driveway, you'll feel the wow factor. The charming stone front, double door entry, and peaked roofline give the exterior a custom touch. Step into the spacious foyer and you'll instantly feel at ease. The oversized dining room or informal living space is perfect for gatherings and seamlessly connects to the kitchen, making entertaining a breeze. Soaring vaulted ceilings and abundant natural light highlight the multi-functional layout.
The kitchen is truly a chef's dream, featuring floating shelves, soft-close cabinetry, a stylish backsplash, quartz counters, and an oversized island. You'll love the walk-in pantry and built-in beverage bar, offering plenty of extra storage and convenience. The cozy family room is the perfect spot to relax and unwind, wrapping you in comfort.
On the main floor, you'll find a welcoming bedroom and a full bathroom for guests or family. Upstairs, the primary suite is a true sanctuary, complete with a luxurious shower featuring dual shower heads and multiple body jets—your perfect daily retreat. The laundry room is thoughtfully connected to the dressing area for added convenience. Three additional bedrooms are just the right size and share a well-appointed third full bathroom.
The finished basement is an amazing recreational space, ideal for movie nights, watching sports, or playing games with loved ones. Practical upgrades include a tankless water heater in the unfinished storage room and an EV outlet in the garage for modern efficiency.
Step outside to enjoy the spectacular treed views, privately enclosed by a wooden fence. There's plenty of space to garden or spend cozy fall evenings by the firepit. This neighborhood is filled with pride of ownership and will welcome you with genuine friendliness and a true sense of comfort. This gem is one you won't want to miss!
Location
State KS
County Johnson
Rooms
Other Rooms Den/Study, Recreation Room
Basement Finished, Full, Sump Pump
Interior
Interior Features Ceiling Fan(s), Kitchen Island, Pantry, Vaulted Ceiling(s), Walk-In Closet(s)
Heating Forced Air
Cooling Attic Fan, Electric
Flooring Carpet, Tile, Wood
Fireplaces Number 2
Fireplaces Type Family Room, Primary Bedroom
Fireplace Y
Appliance Dishwasher, Disposal, Exhaust Fan, Microwave, Refrigerator, Gas Range
Laundry Bedroom Level, Laundry Room
Exterior
Exterior Feature Fire Pit
Parking Features true
Garage Spaces 2.0
Fence Privacy, Wood
Amenities Available Play Area, Trail(s)
Roof Type Composition
Building
Lot Description Corner Lot, Estate Lot, Sprinkler-In Ground, Many Trees
Entry Level 2 Stories
Sewer Septic Tank
Water Public
Structure Type Stone & Frame
Schools
Elementary Schools Manchester Park
Middle Schools Prairie Trail
High Schools Olathe Northwest
School District Olathe
Others
HOA Fee Include Snow Removal,Street,Trash
Ownership Private
Acceptable Financing Cash, Conventional, FHA, VA Loan
Listing Terms Cash, Conventional, FHA, VA Loan
Read Less
Want to know what your home might be worth? Contact us for a FREE valuation!

Our team is ready to help you sell your home for the highest possible price ASAP







